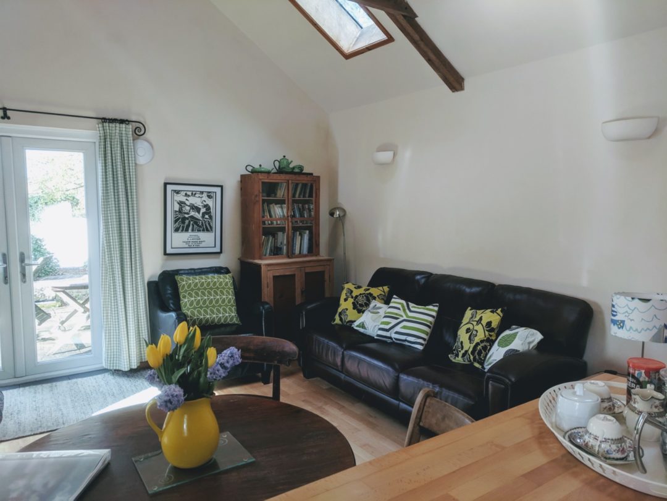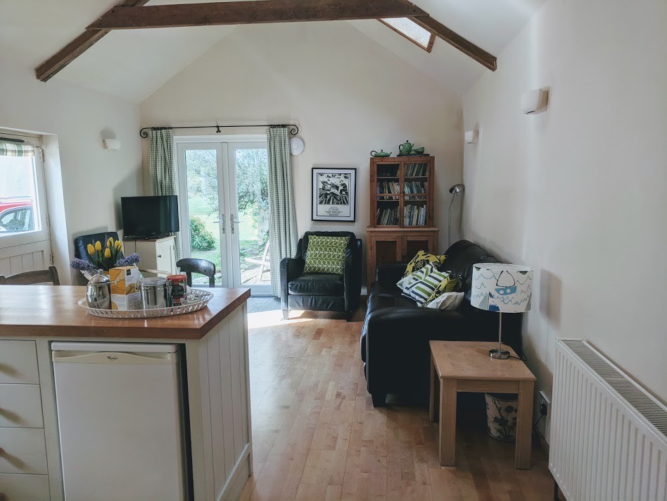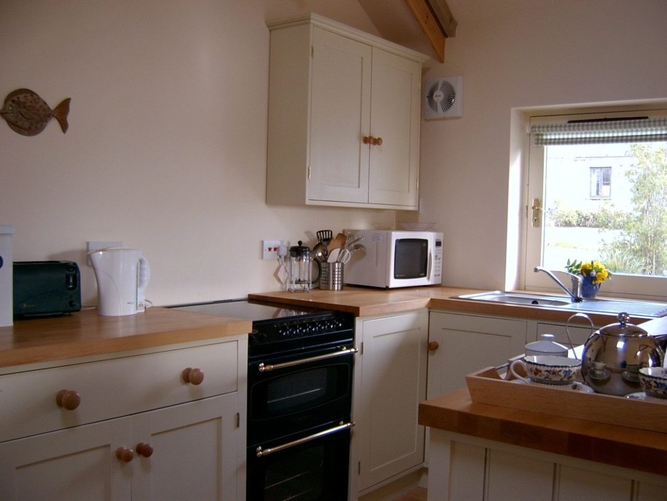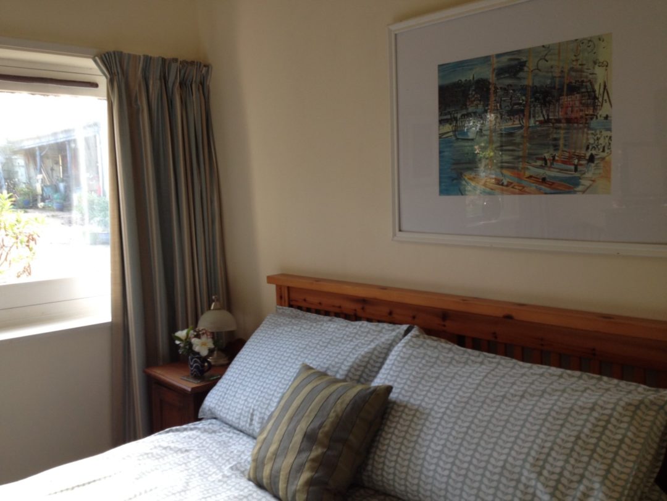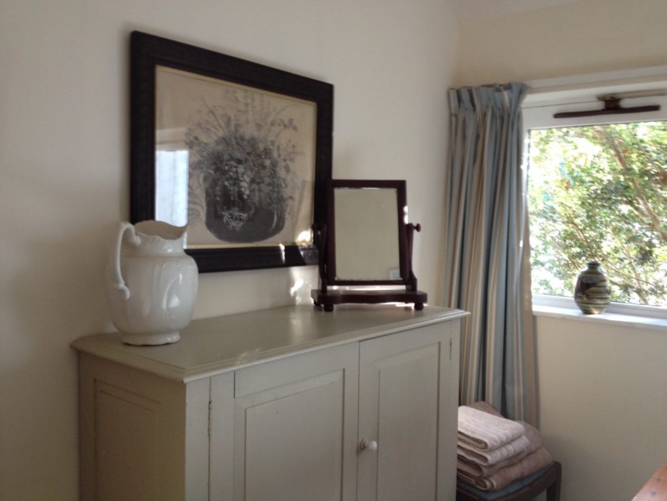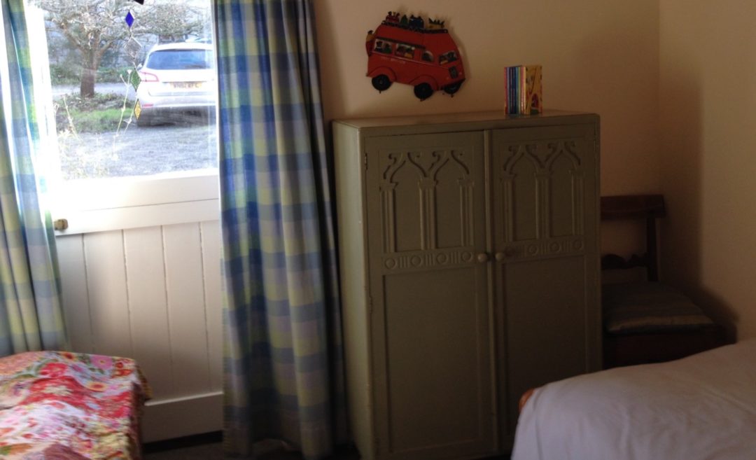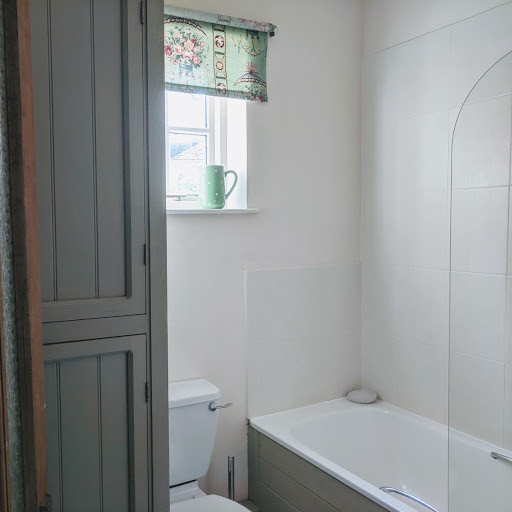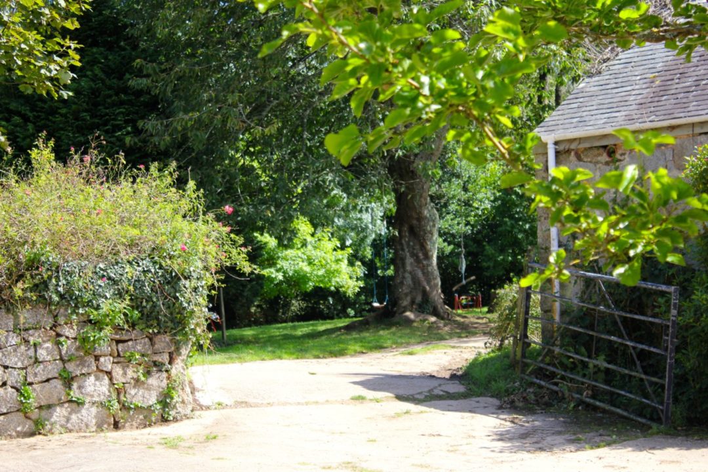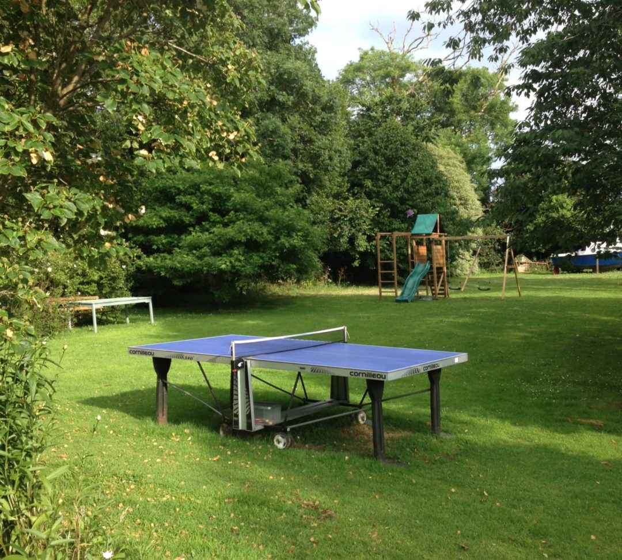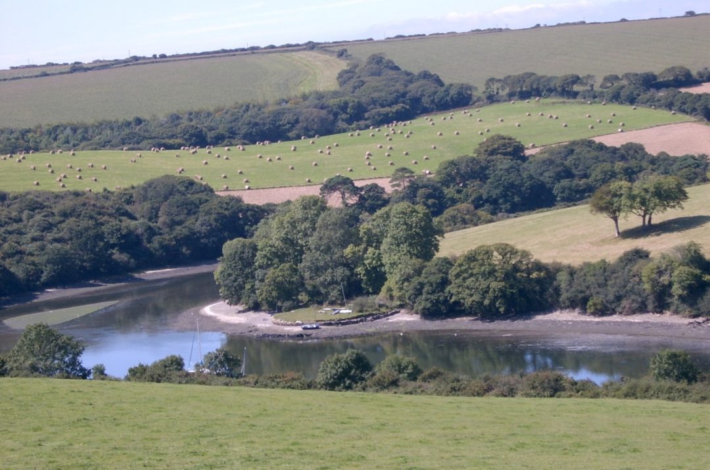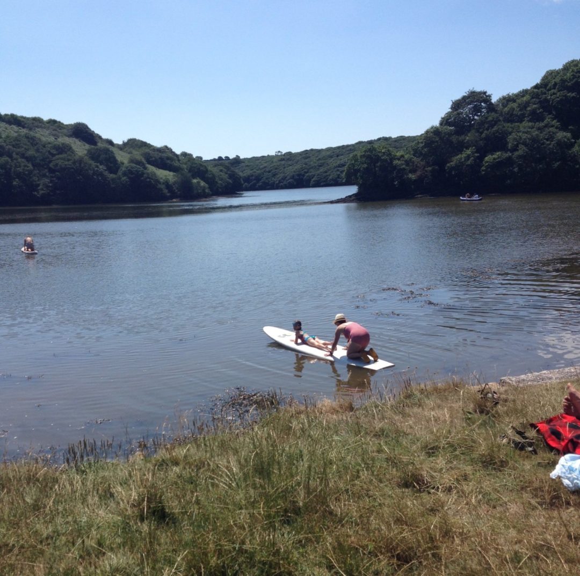Bens is a single storey cottage named after our former herdsman Ben Bailey who used it as his base at the farm for many years. Across the yard from The Barn, and next to the Dairy it forms the lower boundary of the farm yard. It is similar in size to The Flower House, cleverly designed to make the best use of rather limited space.
It has the advantage of full gas central heating, making it very easy to be comfortable at any time of year. The main living space in Bens is an open plan kitchen/living area. The Shaker style kitchen is handbuilt in wood with solid beech worktops. It has a cooker with ceramic hob and a full range of the latest equipment including dishwasher, fridge, freezer and microwave.
The living area is very light and airy, as there are two of the original roof lights as well as stable doors and a large west facing French window. There is a modern leather sofa and Scandinavian easy chairs, an attractive antique circular dining table and chairs and TV/Dvd combination. The floor is polished maple and with the high vaulted ceiling and pale decor the whole effect is modern, light and airy.
Sleeping accommodation is arranged in two bedrooms at the other end of the cottage both leading off a corridor which runs along the back of the cottage to the bathroom. One is a double bedroom, the other is L-shaped and has twin 3ft beds.
The bathroom, in the far back corner of the cottage, contains a full sized bath and thermostatic power shower, along with washbasin and loo. Also in the bathroom is the wallhung combi gas boiler which heats the water and supplies radiators in every room, and a full sized washer drier.
A french window opens from the end of the cottage directly onto a private patio facing south west away from the yard, and there is a reserved walled garden area formed out of the corner of the farmyard. Bens has a rather more private aspect than the Flower House.

